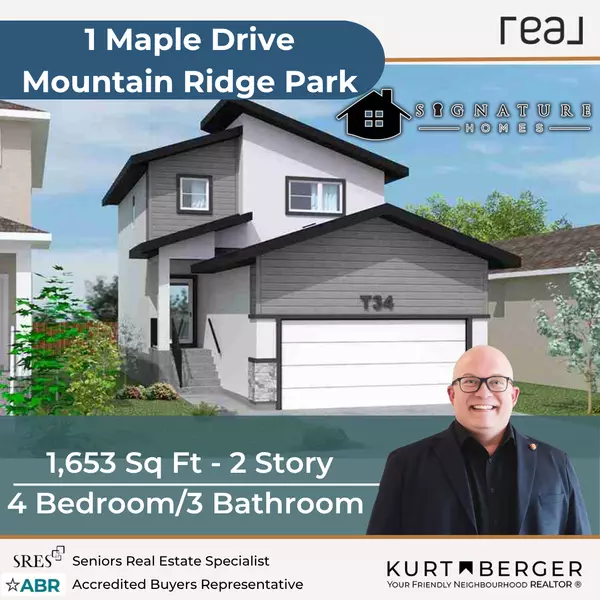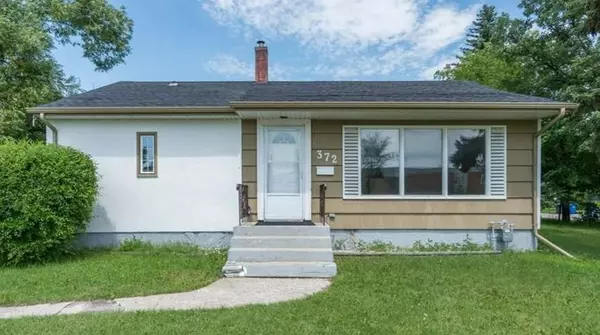What Type of House is Your Type?
Bungalow
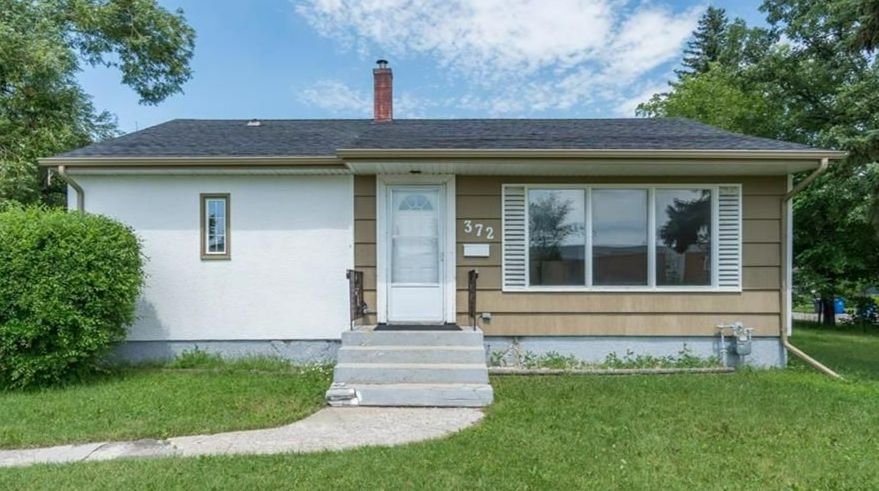
I would argue that this is the most common house type in Winnipeg. A bungalow is a home home whose basement has the same square footage as the main level. The basement is reached from a full flight of stairs leading “below grade”; that is, dug into the ground. Entry into the home is usually at ground level or up a few steps.
Raised Bungalow
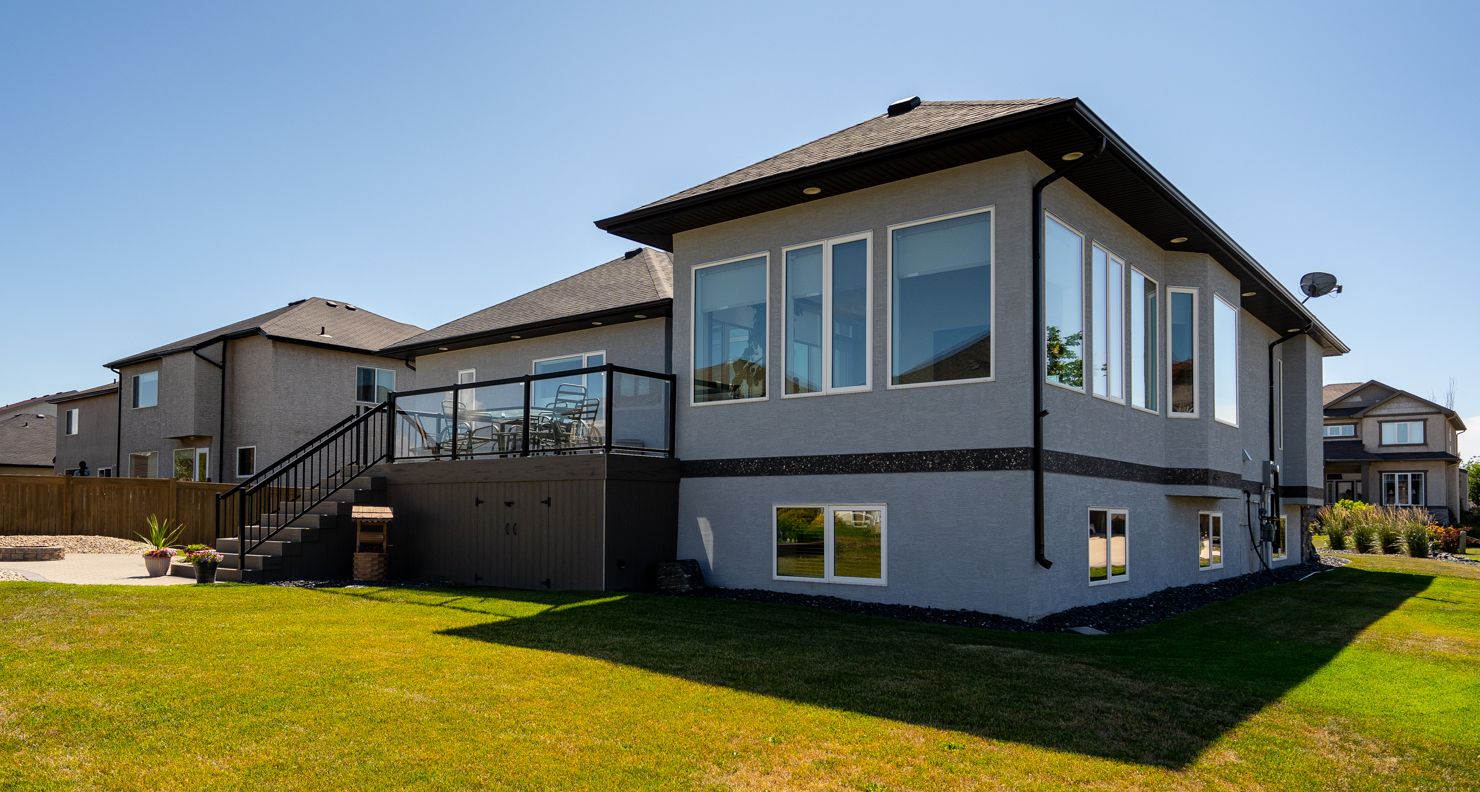
Same description as above (one-storey home, full basement reached via full flight of stairs, entry into home up a few steps from the ground), but these homes are built higher up on the land, allowing for larger basement windows and making them better for nanny or mother-in-law suites. They are also less likely to take on water in the basement.
Bi Level
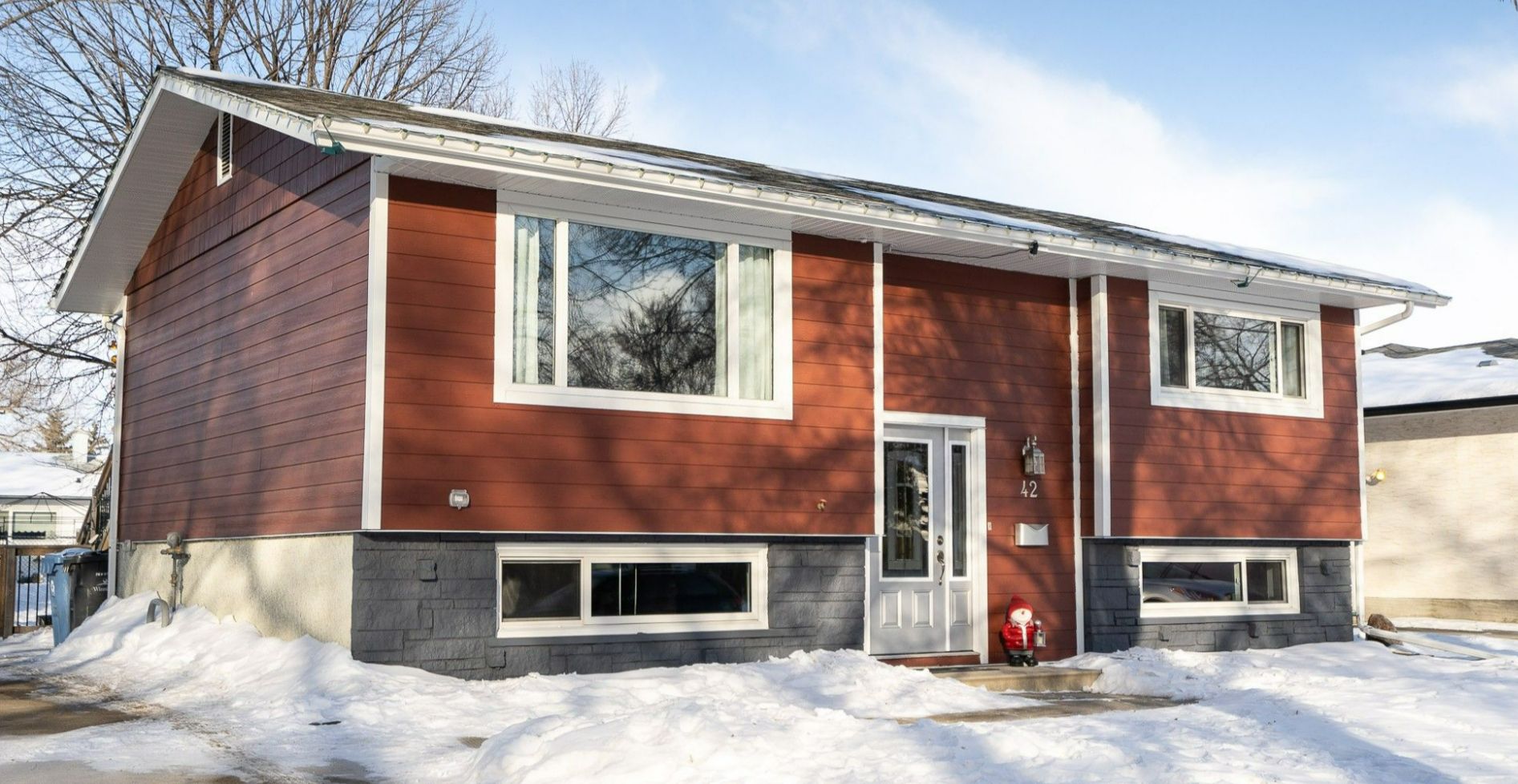
Sits higher up on the land, like a raised bungalow, and has the same advantages as a raised bungalow. Unlike a raised bungalow, the stairs inside a bi-level are split. From the front entrance, a half-flight of stairs leads up to the living area, and a half-flight of stairs leads down to the basement. The depth of the basement below the ground is less than that of a standard bungalow, allowing for bigger windows and less of a cellar-like feel. The home’s back door often exits onto a high deck with a full flight of stairs outside leading down to the yard. This style has fallen out of fashion with builders, except in areas where digging a deeper basement would be problematic due to soil type.
One and a Half Storey
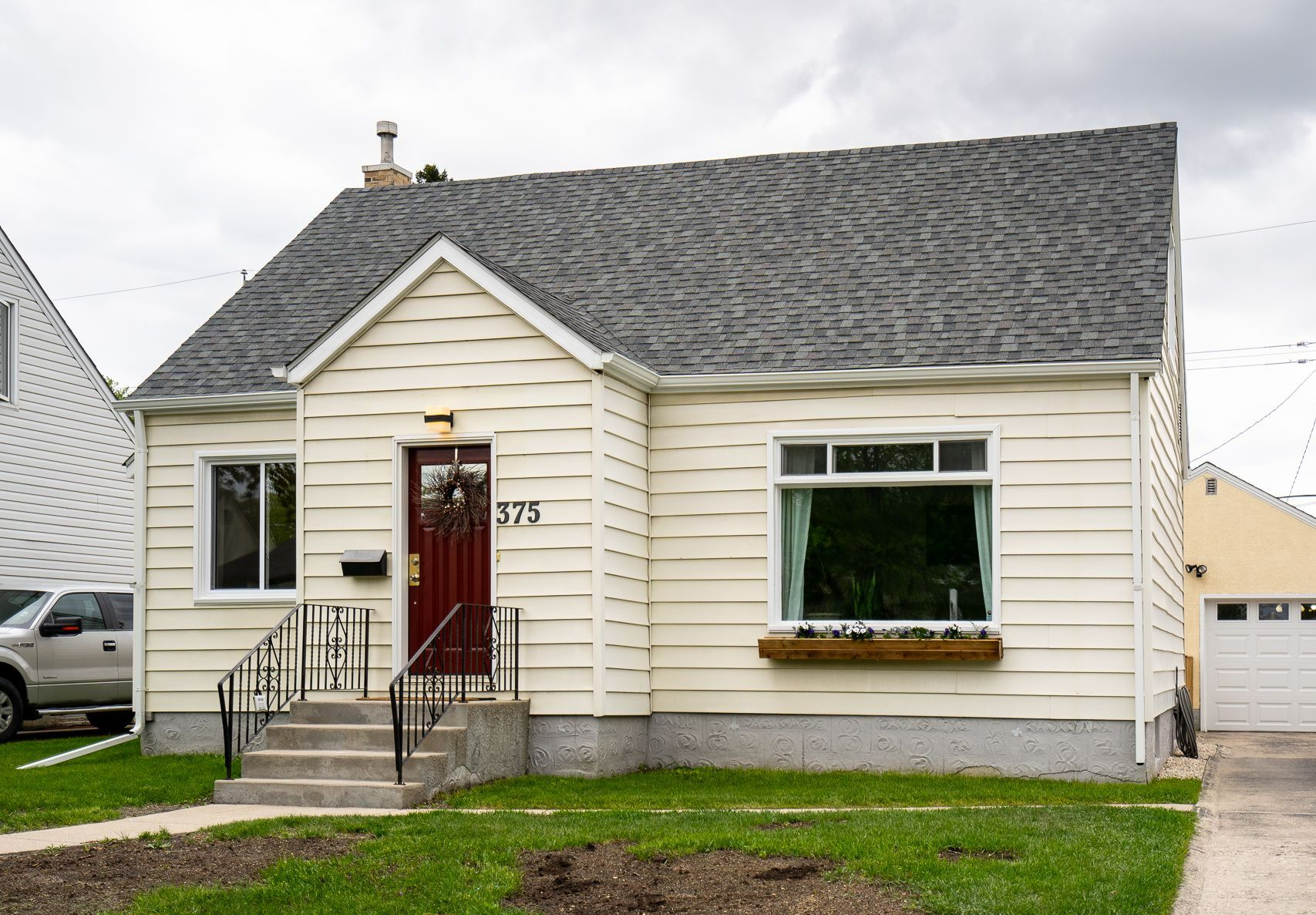
Full flight of stairs goes up to bedroom area which has a steeply slanted roof with dormers, resulting in reduced head space in the slanted areas – thus, the “half-storey”. (Two and a half-storey homes exist as well. Same principle but with two full levels having standard head room and the third with a slanted roof).
One and Three Quarter Storey
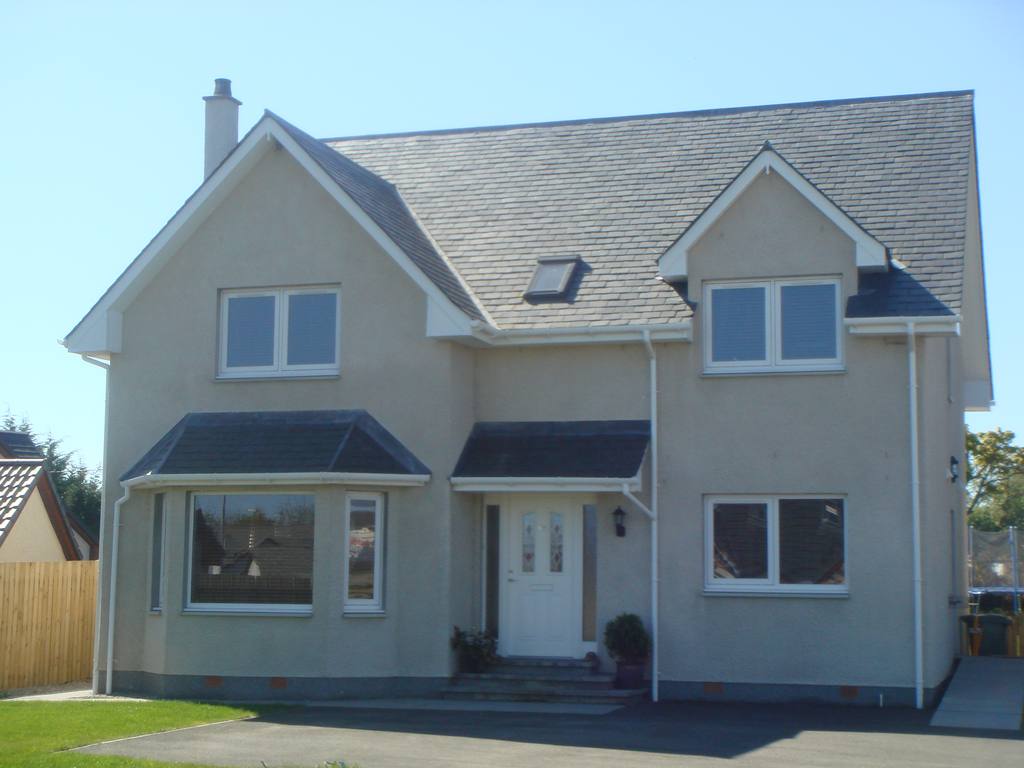
This type of home design provides a full living space on the first floor. The upper level typically delivers enough square footage for bedrooms and bathrooms at least as wide and deep as the lower floor.
Two Storey
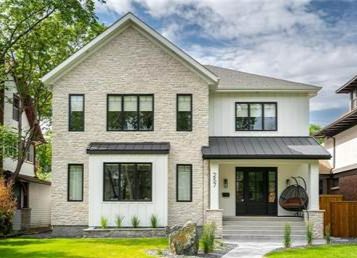
Main level has a full flight of stairs leading up to the second level and a full flight of stairs down to the basement. Often built with bonus room above an attached garage. 2 Storey homes are one of the most common homes being built these days for several reasons:
1) A home’s square footage is determined by the amount of space above grade, and this home style puts more living space above ground on a smaller footprint than a bungalow of equal square footage;
2) Larger homes, ones with greater square footage but a smaller footprint, can be built on today’s smaller lots;
3) Given today’s high heating costs and concern for the environment, a 2-storey home is more energy- and cost-efficient.
Three Storey Home
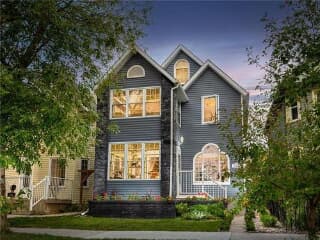
Typically, these floor plans include living areas on the first floor with plenty of open space and room for entertaining. The second, and third floors include the bedrooms and bathrooms plus, in some cases, an attic to further expand the living space.
Split Level Home
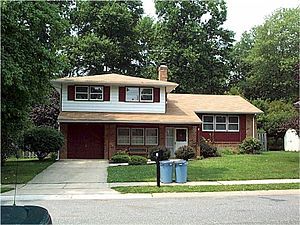
One side of this home looks like a bungalow, while the other side looks like a standard 2-storey. A full flight of stairs accesses the upper portion of the home, and often a living room or family room will be sunken. There may be less headroom in the basement under the sunken areas – a common complaint in split-level homes in general.
3 or 4 Level Splits
From the front, it looks like a bungalow on one side and a bi-level on the other. Half flights of stairs lead up and down between levels. Bedrooms are usually above, family room below. Some split-level homes have a regular basement under the bungalow-style portion only, and a crawl space under the lowest above-ground level. This crawl space may have a ceiling height as low as 4 feet. Other houses will have a basement that is itself two different levels, resulting in homes that have four or even five different levels, all joined by half-flights of stairs.
So there you have it, a quick breakdown of some of the more common types of homes. As I stated before, there are different styles of homes for each of these home types. I look forward to the next blog where we start looking at some of these different styles!!
Categories
Recent Posts
